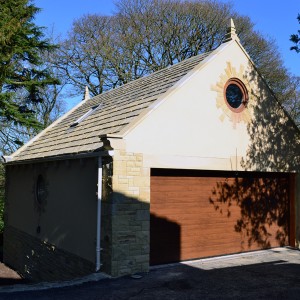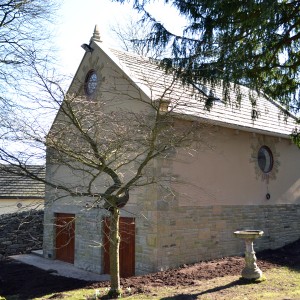Client: Mr Armstrong
Architect: Jonathan Bone Architect
We constructed this detached double garage in the grounds of Moorside Lodge, Ilkley compromising of basement store and stairs up to a loft conversion in the roof space.
Due to the nature of the sloping land and to minimise disturbance of the existing tree roots, the foundations were supported by sixteen 150mm diameter mini piles approximately eight metres deep.
The overall appearance is that of a coach house with random rubble stone quoins and areas of stone wall matching the existing garden walls and original house.


