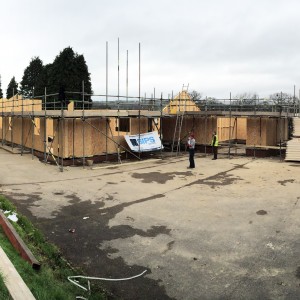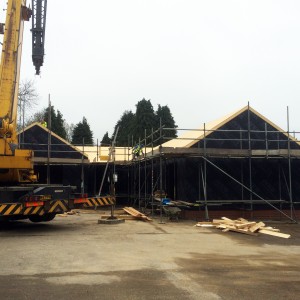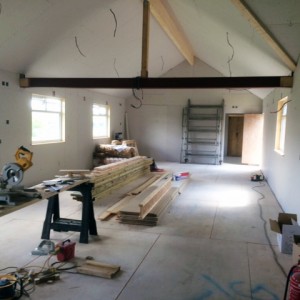We were appointed by Ben Rhydding (De Mohicanen) Scout and Guide Group to manage the planning application, demolition and construction of a new headquarters building.
It was proposed to demolish the existing headquarters building and replace it ‘like for like’ with an additional 60 square metres of floor area that replicated the existing building footprint consisting of activity halls, a kitchen, meetings rooms, stores area and WCs.
The overall appearance of the proposed building is that of a traditional ‘hut’ building and is in sympathy with the surrounding areas, clad in treated shiplap timber.
All windows are double glazed uPVC profile to comply with current thermal regulations. All external doors are stained timber to match the shiplap cladding.






