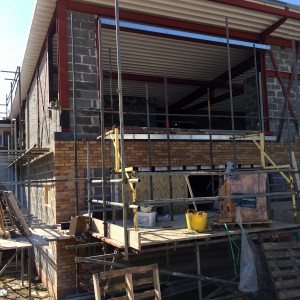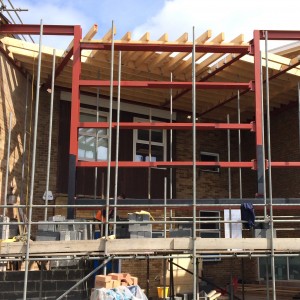Client: Bradford MDC
Architect: William Saunders
Working for Bradford Council, we were appointed as a sub contractor to undertake all masonry work on the rear extension and front reception at Woodside Academy off Eaglescliffe Drive.
The purpose of extending the school was to enlarge the school intake from one form to a two form entry.
The design retained the same characteristics in both choice of sustainable materials and use of colour to match the existing school branding and architecture.
The rear extension has a simple layout built with a steel frame, block and brick which consists of four new classrooms, a library and ancillary spaces.
To the front of the school is a double height partially glazed atrium to accommodate a new reception, waiting area and to create a sense of arrival at the school.






